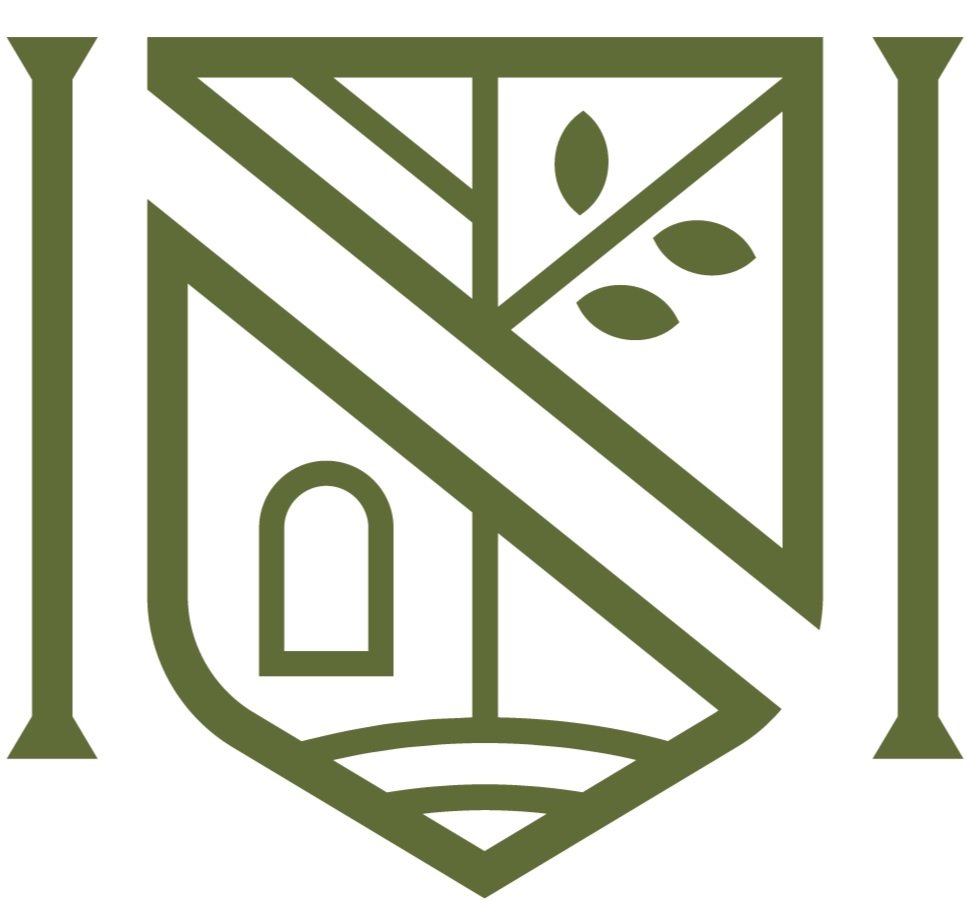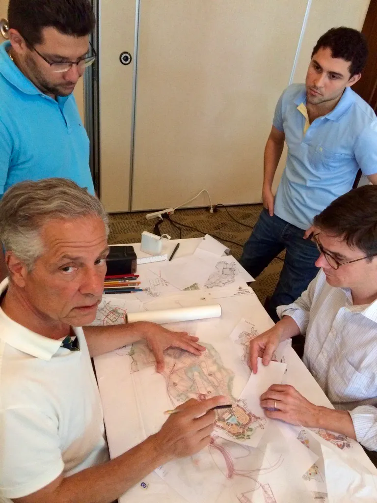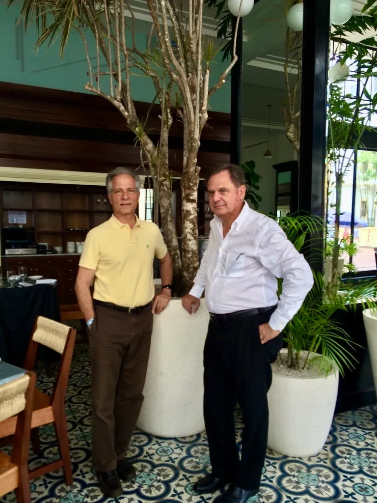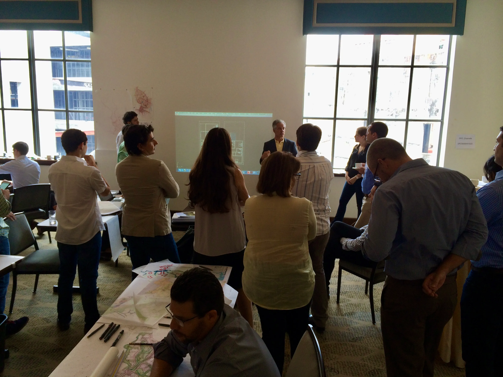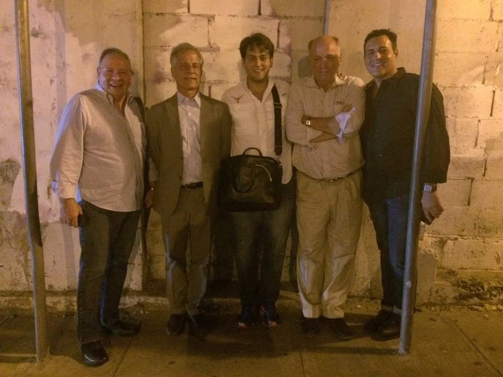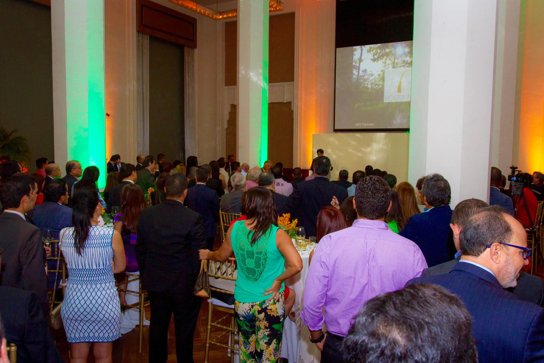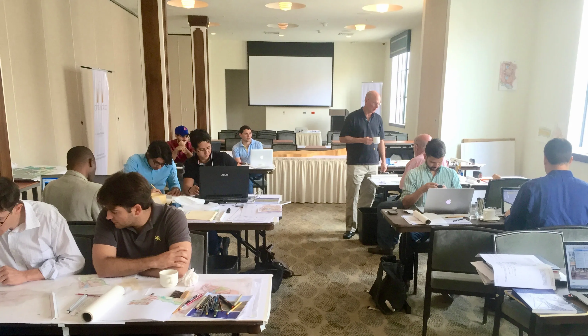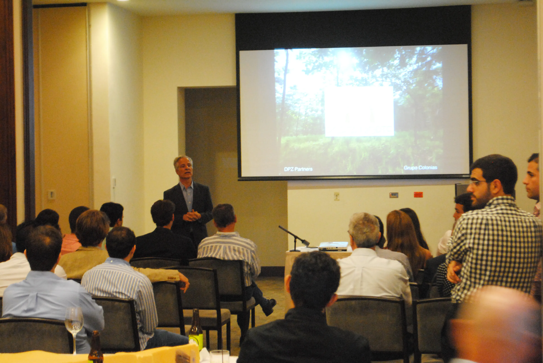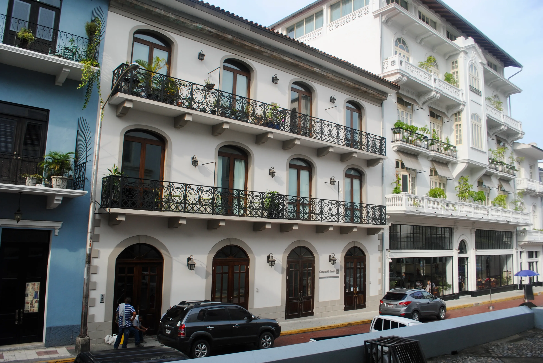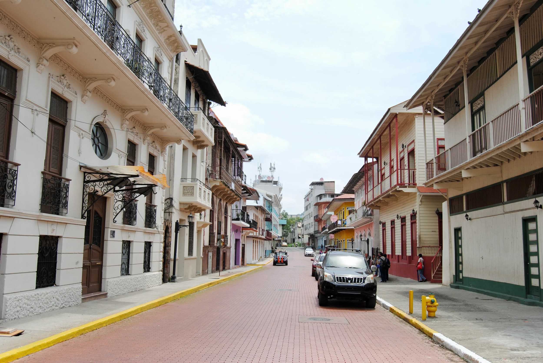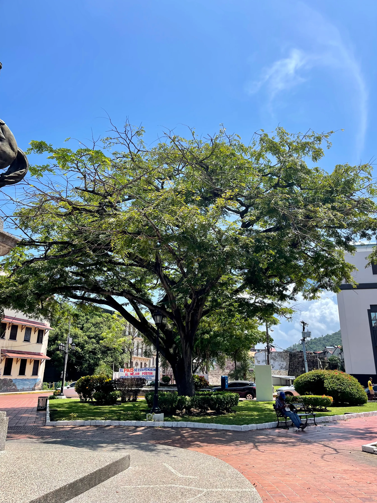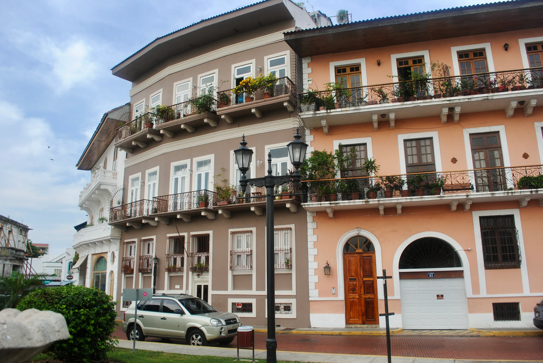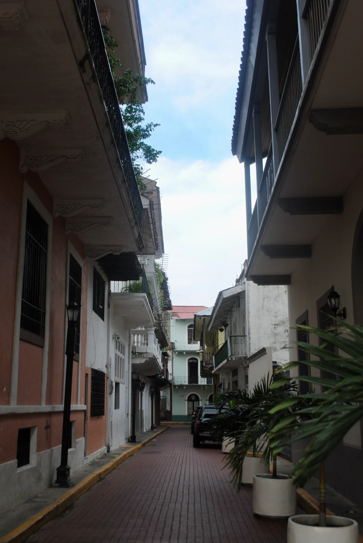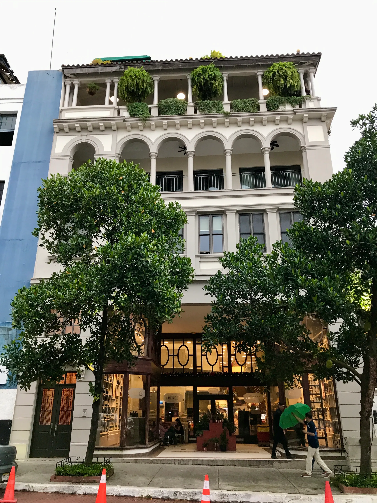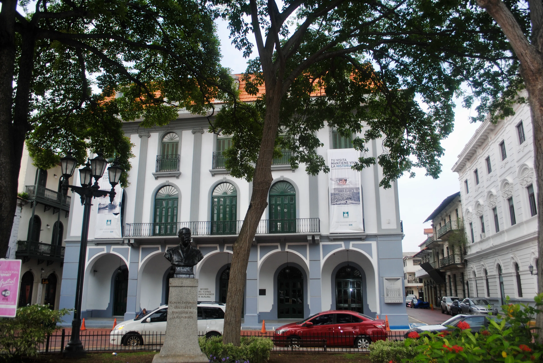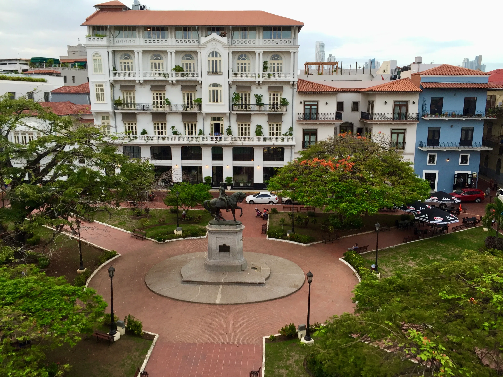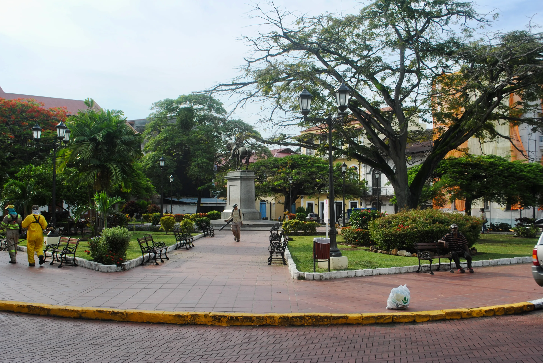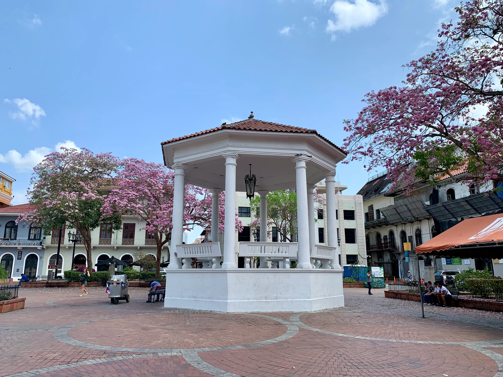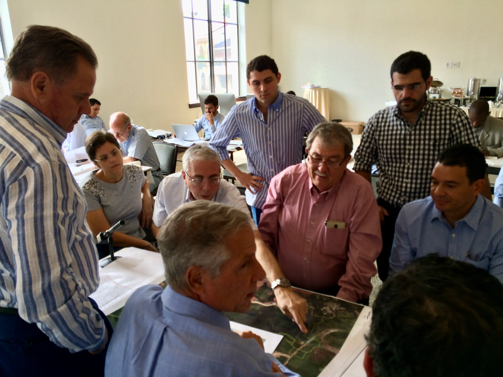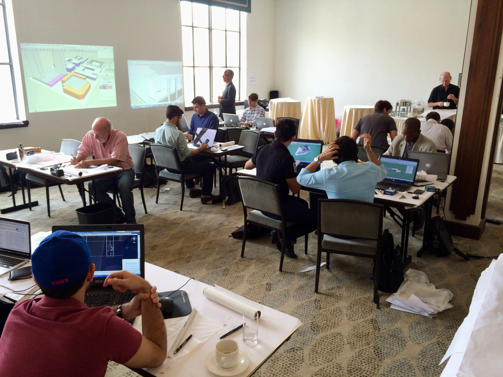Charrette de Porta Norte
August 11, 2015 was the final presentation of the Ciudad Porta Norte Master Plan Charrette at the American Trade Hotel.
The event began with Henry Faarup Mauad, President of Grupo Colonias - master developer of Porta Norte. It continued with Henry Faarup Humbert, General Manager of Grupo Colonias, and concluded with a presentation of Porta Norte City by Andrés Duany, leader and co-founder of the Congress of New Urbanism (CNU).
Henry Faarup Mauad:
Henry Faarup Mauad, President of Grupo Colonias.
I founded Grupo Colonias in 1984 and since then we have developed more than 1,000 homes in Panama City. I lived in France between 2009 and 2014 as an ambassador. I came back thinking of retiring and playing golf, however, I met my son, Henry James, who had a lot of energy and we were talking about new ideas. We got excited and decided to join forces to create our most ambitious project.
After talking a lot about real estate development ideas we met with the Rojas Pardini family, who have a large tract of land on Via Panama Norte, near the Golf Club.
I want to take this opportunity to thank the Rojas Pardini family for all the support they have given us and for the vision they had 30 years ago to acquire this beautiful land.
After getting to know them well, we negotiated and this mega-project called Ciudad Porta Norte was born.
My son was telling me about the new urbanism. He told me to make a charrette and I asked myself: What is a charrette? I lived in France for 5 years, I know how to speak French and I didn't know that French word. I didn't really understand the concept. But after thinking about it and discussing it with the executive committee, they convinced me.
I have to agree that I'm impressed with the result. It's about creating a walkable community inspired by Casco Viejo.
A few years ago our great friend Bobby Motta, may he rest in peace, referred to a family member as "the corrected and augmented". In this family "the corrected and augmented" is Henry James Faarup Humbert. Please welcome him.
Henry Faarup Humbert:
Henry Faarup Humbert, CEO of the Colonias Group
Thanks for the words, Dad. Good evening and welcome.
From the first meeting with the executive committee we talked about the experience we wanted to build. Gradually we concluded that the experience was to walk the streets of Casco Viejo or Europa. We were not very clear on how to proceed, so we started researching on the internet and sharing ideas with architects.
We had a special conversation with Jeff Speck, the speaker of the TED Talk "The Walkable City" and the author of the book "Walkable City". Jeff showed us the optimal route to implementing new urbanism and pointed us to 4 urbanism firms to interview. Among them was Duany Plater-Zyberk (DPZ), and he told me that if Andres Duany led the charrette, he was the best choice.
In keeping with this approach, a few months ago representatives of the executive committee went to the New Urbanism Congress in Dallas, Texas. There we attended courses, interviewed urban planners and took the opportunity to have philosophical conversations about how to build the ideal city with the best urban planners in the world.
At the end of the congress we chose DPZ and its founder, Andrés Duany, to design the Master Plan for Ciudad Porta Norte. Today, after working together, I can confirm that we made the right decision.
Now I will tell you a little about Andrés.
Andrés is an architect and urban planner who has dedicated his professional life to the design of walkable communities. Andres Duany and his wife, architect Elizabeth Plater-Zyberk, founded the firm Duany Plater-Zyberk in 1980.
His first project was Seaside in Panama City, Florida, which became the epicenter of the new urbanism movement.
Andres has been recognized with several awards, including the Richard H. Driehaus Award, the Thomas Jefferson Medal and The Vincent Scully Award. He is also the author of multiple books including Suburban Nation, Smart Growth Manual and Garden Cities.
I now leave you with Andres Duany, who will present the Ciudad Porta Norte Master Plan. Please welcome him with a round of applause.
Andrés Duany:
Andres Duany, Father of New Urbanism
Many thanks to the Henrys. In my presentation I will explain the following concepts:
What is a charrette?
What is new urbanism?
What is Ciudad Porta Norte?
What is a charrette?
A charrette is a workshop where experts in various fields come together to achieve a design.
In the case of Ciudad Porta Norte we have 10 international experts working hand in hand with 10 Panamanian experts. Our firm is an expert in new urbanism, but not in Panama. The developers are experts in Panama, but not in new urbanism. Together we are experts in new urbanism development in Panama.
The developers participated in the charrette during the 8 days of work, ensuring that the design is efficient and feasible. The charrette was also attended by financiers, engineers, lawyers, brokers, government officials, potential lot buyers and residents, among others.
The result is a project that seems utopian for Panama, however, we have experience making this type of urbanism a reality.
What is new urbanism?
New urbanism is pedestrian-focused urban design.
Let's use Casco Viejo as an example. Here you have the opportunity to walk to supermarkets, banks, restaurants, stores or to the home of friends. This neighborhood, like many cities of its time, is the best place to live in Panama if you want to be a pedestrian. It has the best urban planning if you want public spaces to socialize, unlike the modern projects in Panama.
However, it must be recognized that Casco Viejo is not perfect, as it has problems of outdated infrastructure, lack of parking and some elements of abandonment.
A new urbanist design adapts to local needs. In this case, we have designed a place similar to Casco Viejo, but making sure to correct its problems.
Porta Norte is a place where you can walk or use a bicycle to meet your daily needs. But also, if you want, you have the option to move around by car.
The stores in a tourist neighborhood like Casco Viejo, grow organically and end up offering the same thing. Here in Casco Viejo there are more than 16 of the same stores selling identical little hats. There is a lack of variety of stores and options.
Stores in a new neighborhood like Porta Norte are chosen. Different businesses are invited that can benefit the residents, making it a place rich in options. In the new urbanism we combine the experience of the streets of an old neighborhood with the offer of varied services.
There are closed-minded people who oppose new urbanism. They tell us, "The problem is that you are irresistible because you copy good ideas." I say, "Exactly!". As long as an idea is good and works, we have no problem copying.
In Panama and Latin America there are many people who like traditional architecture like Casco Viejo. There are also people who like modern architecture with more glass. The answer in new urbanism is to use both.
Someone can build a mixed-use building, with a commercial ground floor with lots of glass to improve visibility and the rest of the floors being traditional architecture. There is room for institutional buildings to be modern and iconic. We don't think one style is superior to the other.
One problem with conventional urbanism is the pedestrian experience. No one likes to walk on a deserted sidewalk with blind walls on the first floor. Because not much attention is paid to it, this experience ends up with narrow sidewalks, interrupted by poles or filled with cars.
In the new urbanism we focus on the pedestrian to have an interesting, comfortable and fun experience. That is why first floors should have stores and residences with windows and doors. They should be accompanied by wide, tree-lined sidewalks.
To achieve this, we hide parking lots behind or under buildings. This improves the pedestrian experience. In this project there are many cars but they will not be seen parked.
New urbanism adapts to the local context. Now I show you in detail how we do it with Ciudad Porta Norte.
What is Ciudad Porta Norte?
Let's see the presentation of what we have designed. This design will be refined over time as better ideas come out.
Site Visit
Grupo Colonias and DPZ team at Porta Norte
When we landed in Panama we visited the site first. It is very important to know the site well. There I found lands with a lot of character that lifted my spirits. It is an extensive terrain with hills, rivers, streams and ancient trees.
Location
Porta Norte is located on the new Via Panama Norte. The proximity to the Corredor Norte gives it good connectivity. The area is full of amenities.
Location of Porta Norte in North Panama
The property is the center of the city's growth. I saw a lot of movement in the area as there are neighbors building streets. Our project, without a doubt, is the right one to be in the center as it will be Casco Viejo for our residents and all the neighbors.
The property has good access through Via Panama Norte where a vibrant Town Center can be built.
Silhouette of the Porta Norte Master Plan superimposed on Panama City.
Old Town
After visiting Porta Norte we went to the American Trade Hotel, where we worked for the next 8 days. We took advantage of every evening strolling and having dinner together to share the ideas of the day. It was a fantastic idea to work in this neighborhood because it has been a great source of inspiration.
The contrast between Casco Viejo and the rest of the city is radical. Casco Viejo is the kind of place that the more you get to know it, the more you like it. The rest of the City has no street life and the more you get to know it, the more bored you get.
The Ciudad Porta Norte Master Plan has a traditional and modern style. The first to be developed is the South Parcel, which is a traditional village. The last to be developed is the North Parcel where there are tall buildings bordering a central park. We don't want to lose the people who like high-rise views. It is a viable market in Porta Norte.
The Casco Viejo neighborhood is different and somewhat mysterious to most urban planners because this type of urbanism is no longer taught in universities. We have 35 years of experience designing walkable urbanism and we know how this experience is achieved.
It's not a mystery to us because we eat breakfast, lunch and dinner new urbanism. We can guarantee that it will be similar to Casco Viejo, but better. In this design we respect essential aspects of Casco Viejo such as the balconies, the architecture, the squares and the heights.
Here you do not feel threatened by cars, unlike in the new part of the City. To achieve this we included design elements that reduce the speed of cars so that pedestrians feel comfortable walking, such as cobblestones, narrow lanes, raised pedestrian intersections and trees.
Narrow streets with lots of shade are best. Such streets are sometimes illegal in other parts of the world. We have talked to public officials, who are present here, and have found ways to achieve this by following the rules.
Process
It was a high-energy charrette. Everyone wanted to give their opinion and grabbed paper and pencil to draw their concepts. Everyone was an expert on Panama. It was a bit exhausting, however, the active role of the locals is necessary to contextualize the design.
This afternoon I talked with César, who is an expert on the nature of Porta Norte as he has taken care of the farm for a large part of his life. I was explaining to him the characteristics of the tree we want, a tree in the shape of a vase where the branches grow upwards, so that they do not collide with the buildings and the roots grow symmetrically downwards so that they do not break the sidewalks or the road surface. César was very clear about the tree we wanted and that it grows in Porta Norte. It was fantastic. Those kinds of conversations are necessary to contextualize the design.
To arrive at the Master Plan we began by forming three isolated work teams. The result of one team was a master plan made up of superblocks that we called Concept #1. The other two teams made very similar master plans made up of regular blocks that we joined together and called Concept #2. The participants liked both concepts so we designed them in depth.
Concept #1 is made up of main streets, similar to those of Casco Viejo, bordering the perimeter of 4 or 5 blocks forming a super block. Next to the plaza with the fountain there are 3 to 5 story buildings that together border the superblocks. After the square at the first intersection you turn left and enter the superblock. Inside you find a residential area full of single-family houses, trees, parks and a lake that can be crossed with footbridges. In one place you can live in an urban area on the outside and suburban on the inside.
Superquadra Master Plan Draft #1
Superquadra Master Plan Draft #2
Superquadra Master Plan Draft #3
Superquadra Master Plan Draft #4
3D SuperSquares
Vision
After debating the merits of each master plan we chose to continue the process with Concept #2 of the blocks because it was more walkable and flexible. The smaller blocks create a grid of streets that gives the pedestrian more walking options.
Concept #2 is much more similar to Casco Viejo. It is made up of small blocks, about 1 hectare in size. Each block has interchangeable uses. The same block can have houses, residential or commercial buildings of 4, 6 or even 10 stories. This flexibility makes it possible to respond to the market more quickly.
Master Square Plan Draft #1
Master Square Plan Draft #2
Master Square Plan Draft #5
Master Square Plan Draft #6
Master Square Plan Draft #7
In the following image you can see the entrance of Ciudad Porta Norte. Just as you enter there is a walkable Town Center. The parking lots are hidden in the back. It is not like a shopping mall where the parking is in front because it would be uncomfortable for the pedestrian.
In this drawing of the entrance you can see 3-story buildings with retail on the first floor and offices or residences on the next 2 floors. At the top, on the other side of the river, you can see a civic building, which can be a church or the municipality, which includes the administration of the project.
2D input
3D input
After entering, turn right and you will find a bridge that crosses the María Prieta River to reach the first plaza.
Bird's-eye view of the Maria Prieta River in 2D
On the left of the drawing you can see blocks like the ones in Casco Viejo, but with parking lots in the middle. In the center of the drawing you can see the Maria Prieta River and how the plaza opens up and invites people to the river. This is a perfect example of how Porta Norte's urbanism integrates with nature.
María Prieta River in 3D
Going down the hill you can see the buildings with canal architecture. Then you come across the iconic bridge that can be seen in profile. At the top of the hill on the right are residential blocks that vary between single-family homes and 4-story buildings.
3D Bridge
In this picture you can see the plaza after the bridge which is focused on residents. It has direct access to the river and features an open market, leafy trees, a simple fountain and a kiosk.
3D Square
We are urban planners but not local architects. That is why we have invited several local architects to participate. The following design is by Ricardo Arosemena. It was based on the plaza near the river. You can see the parking lots in the back, the open market next to the plaza, the stores and the municipality on the left hand side. This gives us a good idea of what it could look like.
Town Center Section
Town Center designed by Ricardo Arosemena
It is normal to reach this level of detail a year later. With this exercise we were able to verify that what we designed works and Ricardo confirmed it. This is a building that works with its elevators, stairs, circulation, parking lots, commercial area, etc.
A curious thing I learned in Panama is the obsession of some participants to minimize the effects of the rain and maximize the breeze from the heat. They would push through narrow streets for shade, protection from the rain and more powerful breezes.
In this diagram you can see the narrow streets, the tall buildings with private internal courtyards full of trees for children to play. You can also see the parking lots underneath the buildings. This is a new invention without precedent in Panama. This design allows for incredible views and cross ventilation, responding to the local context.
Typical block cross-section
This week we also talked about schools. There are going to be one or two private schools in Porta Norte. Instead of having those schools that you build that, I tell you with a lot of respect, look like factories or prisons, they are schools with a campus full of nature where the buildings are separated by internal courtyards for the children to play. To achieve this design we invited potential clients who are school owners and they approved it with a lot of enthusiasm.
3D School
Porta Norte is not just a project, it will be a town that in 20 years will govern itself. We are building a community that will need its own administration and municipality. This is a concept for the municipality where the administration and the Visitor's Center will be. It has a tower to go up and appreciate the views of the town under construction.
Those interested in living in Ciudad Porta Norte can review the model and information on residences for sale or rent.
Visitor Center Sections
North Parcel
The North Plot is 150 meters above sea level. Therefore we have to take advantage of the panoramic views of the sea and the city. This height also comes with a cooler climate.
In this concept we have tall, slender buildings surrounding a lake and a large park like New York's Central Park. This park can have a school, stores, clubs, etc. This area is sunken in the center forming an amphitheater shaped valley with an opening to the center of the city.
These buildings will not be like the ones in Panama that are poorly coordinated and block each other's views. These will be like the ones in Vancouver where the buildings are spaced far apart. They will have 2 to 4 apartments per floor for lots of light and panoramic views.
First ideas of urban layout in the North Parcel
Creation of draft North Parcel
Draft North Parcel with 10 to 20-story buildings
North Parcel Master Plan
North Parcel Section
North Plot in 3D
North Plot in 3D
Diagrams
One way to verify the plans is to make diagrams. These help you analyze the most important features of the Master Plan from another perspective.
Neighborhood Diagram. The small circles represent the center of the neighborhood. From these points a pedestrian can walk to the entire area of the circle in less than 5 minutes.
Diagram of Public Spaces. In dark green are the rivers and creeks bordered by strips of extensive green and wooded areas with trails, benches, tables and barbecues. All built with materials from nature. In light green there are gardens, sports areas, squares, parks, internal courtyards. The green areas add up to about 40%. It is very high.
Developable Area Diagram (yellow).
Boulevards and Avenues Diagram
Diagram of Secondary Streets
Diagram of pedestrian streets (light green) and nature trails (dark green). The project features many pedestrian streets leading to natural waterways to invite people to connect with nature.
Bus diagram. In red you can see the circulation of the bus along the Boulevard. The red dots are the bus stops. Each stop serves a different neighborhood center so that residents can get around easily. This helps people who are unable or unwilling to walk, such as adults with children, the elderly and people with reduced mobility. At Porta Norte you may have a car, but not need it on a daily basis.
Diagram of Civic Spaces. Ciudad Porta Norte is a large place where 25,000 to 30,000 people will live. These people need their temples, clubs and all the civic components we know about that do not exist in conventional developments. At Porta Norte we reserve civic lots for future residents to build on.
Street Design
Street design is very important because the street is a public space. The streets of the City are very hostile to pedestrians. On the other hand, the streets of the Casco Viejo are pleasant and that is why we are recreating them.
We have created a complete catalog with all street sections. The wider the streets, the taller the buildings have to be to shade the pedestrian and distance the neighbors.
Porta Norte Boulevard
Secondary Streets
3D Secondary Street
Pedestrian / Vehicular Streets
3D Pedestrian Street
Architecture
Porta Norte's architecture is traditional, inspired by Seville, Cartagena de Indias and Panama's Casco Viejo. We created a catalog of architectural typologies for houses and buildings. The typologies consider a minimum of 2 cars per house and 4 cars per 100 meters of commercial space.
The interesting thing about the typology catalog is that each block can be office, low, medium or high density residential. It all depends on the market. The uses of the blocks can be interchanged. What they all have in common is that they help create a pedestrian urbanism.
Porta Norte will be built by developers who will build vertically. Below you can see a draft of the Porta Norte Code that developers will be required to follow.
Draft Architectural Code
There will be a huge variety of architects that will result in the architectural variety of the town. They will use the code that has simple but precise rules, which will result in a set of buildings with harmony.
If you look up our website, www.dpz.com, you will see at least 3 or 4 dozen villages we have designed that have grown in harmony. Some have been designed by as many as 70 architects, but the designs are tied together cohesively by codes.
At Porta Norte we rescue the Hispanic internal courtyards, which are a lost art in Panama City. When you enter an internal courtyard with plants, stones, running water and the sky as a ceiling, it is a magical experience. In addition, this architecture is private and secure.
We have created a catalog of patio houses of many sizes to promote their construction.
Courtyard Housing de Porta Norte
Mid-rise Typology #1
Mid-rise Typology #2
We also created a catalog of architectural elements inspired by Casco Viejo for inclusion in the code. You can build an efficient and economical building in a box form, but have the option of 15 or 20 different facades.
We know that these elements work and are well liked because residents enjoy the balconies and pedestrians also like them because they protect from rain and create shadows, encouraging life on the street.
Architectural elements for facades
A New Vision
To execute this vision we need developers and users. Developers build the hardware, which is the infrastructure, streets, squares etc. The pioneering residents and businesses develop the software that forms the culture of the neighborhood.
One good thing about Porta Norte's leadership is that they are young. It's a new generation of developers who are passionately executing a new lifestyle. They are responsible for executing Porta Norte. This may take 15 to 20 years.
Porta Norte Executive Committee in 2015
I want to emphasize that we are not proposing anything radical nor are we reinventing the wheel. This is not an experiment, it is something we know works because we have lived through the evolution of projects we have designed. We are sure that in the future Ciudad Porta Norte will be the new model for development in Panama.
Today we are proposing a new way of living with new ideas and this requires the mentality of a new generation. From now on this is your project, it is no longer mine, so be prepared for what the new generation brings you.
I invite you all to join us in building this new way of living in Panama City.

